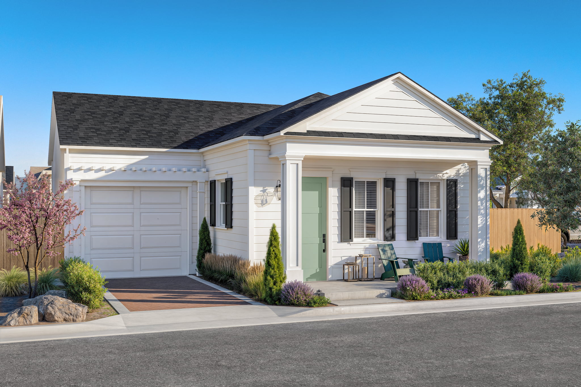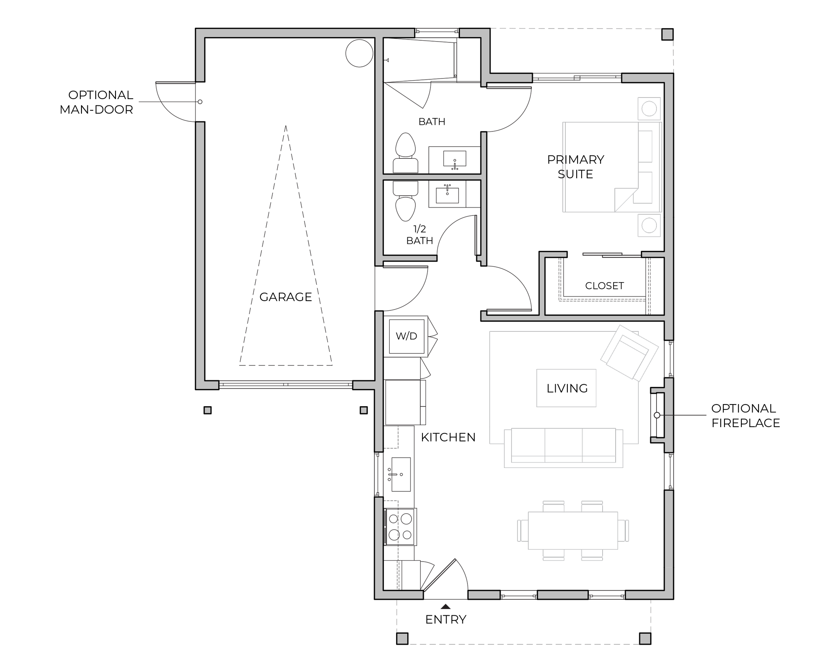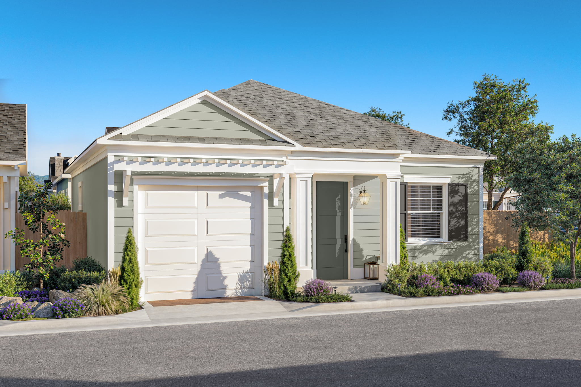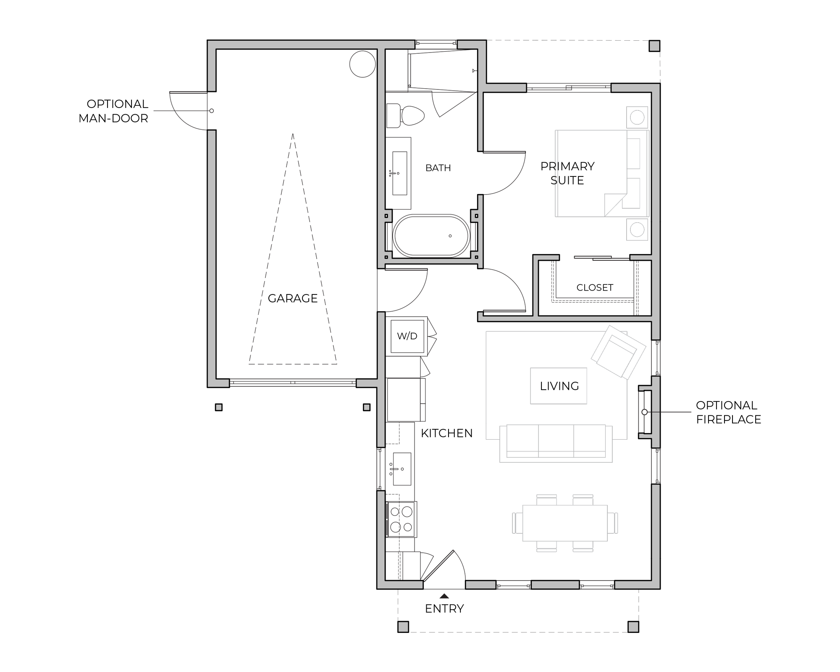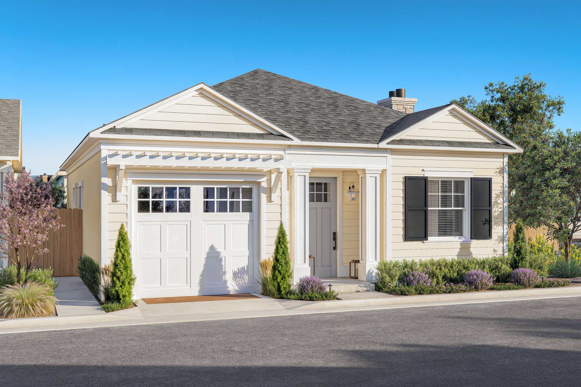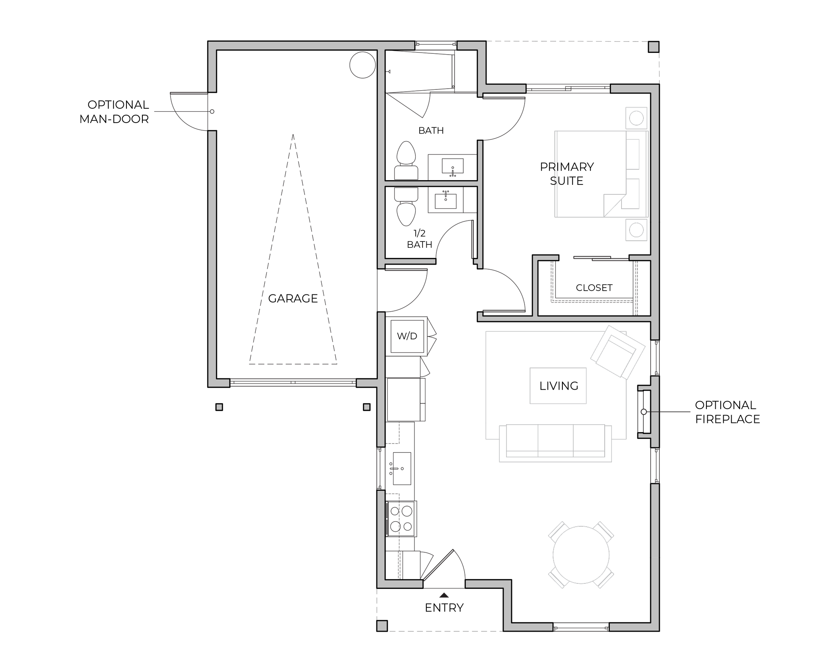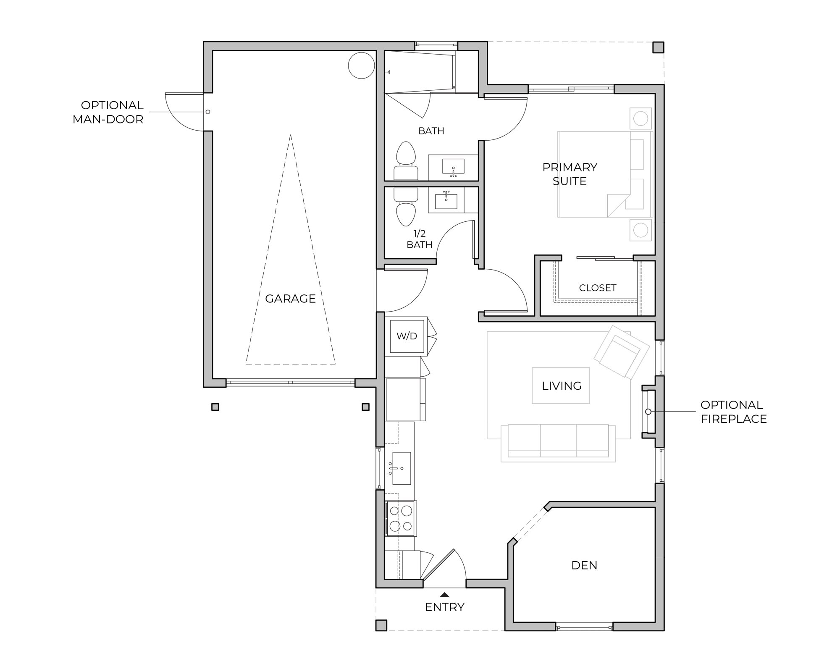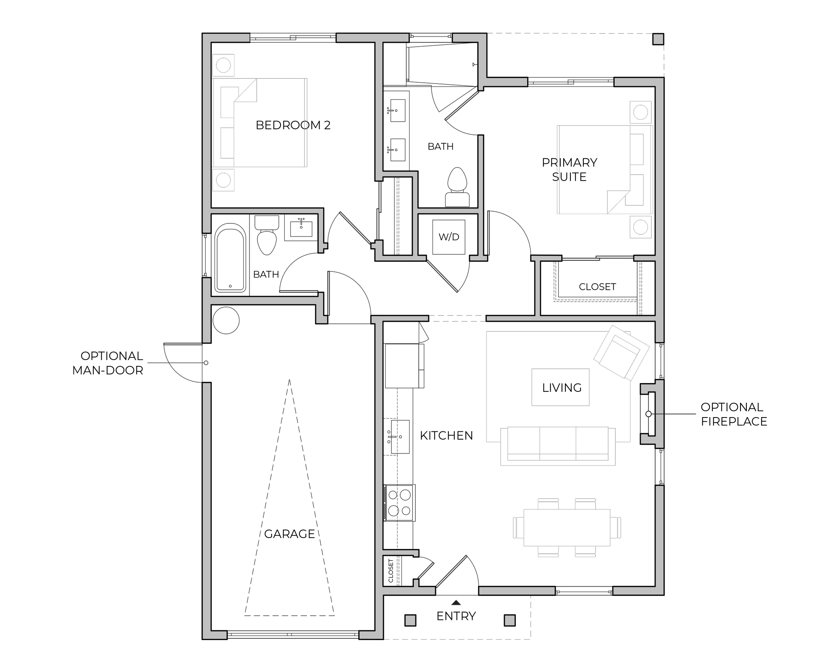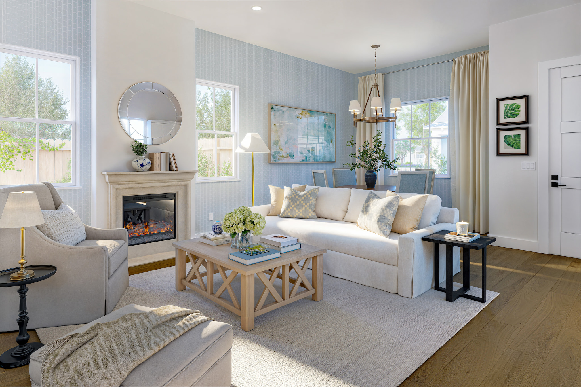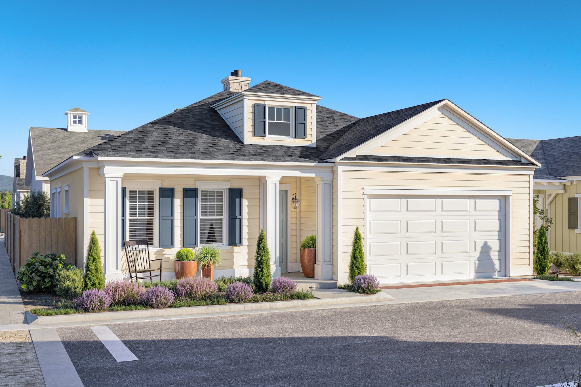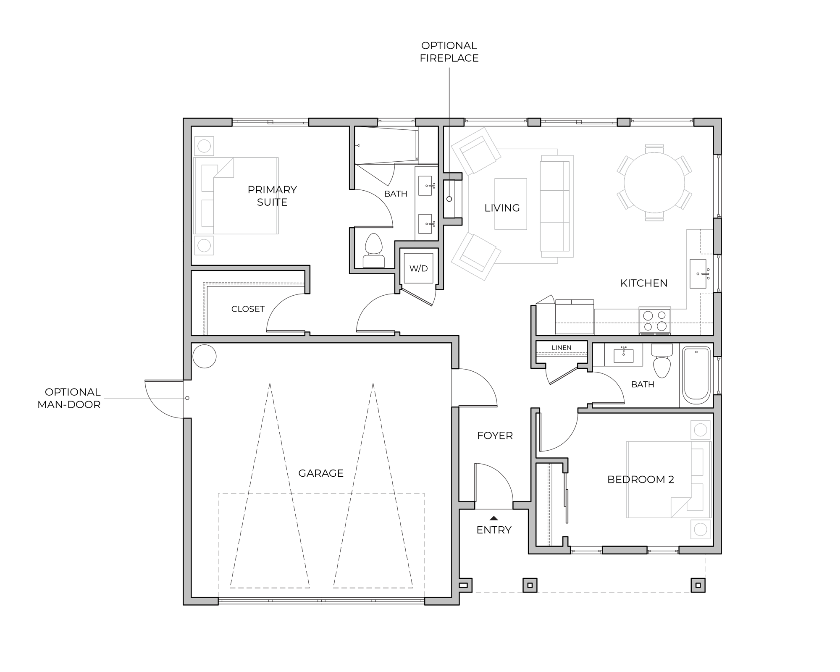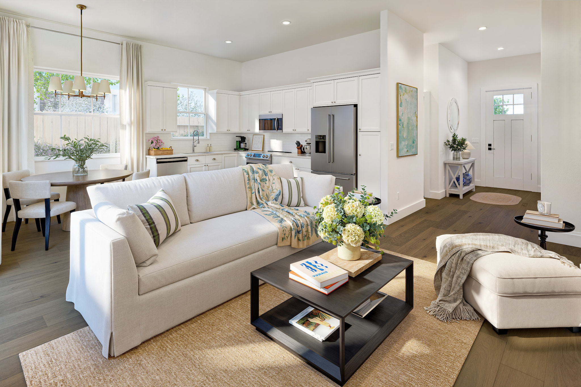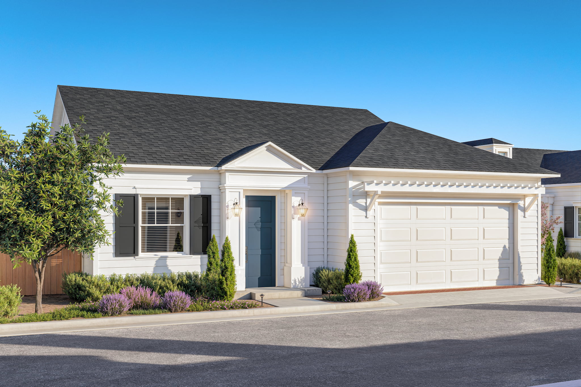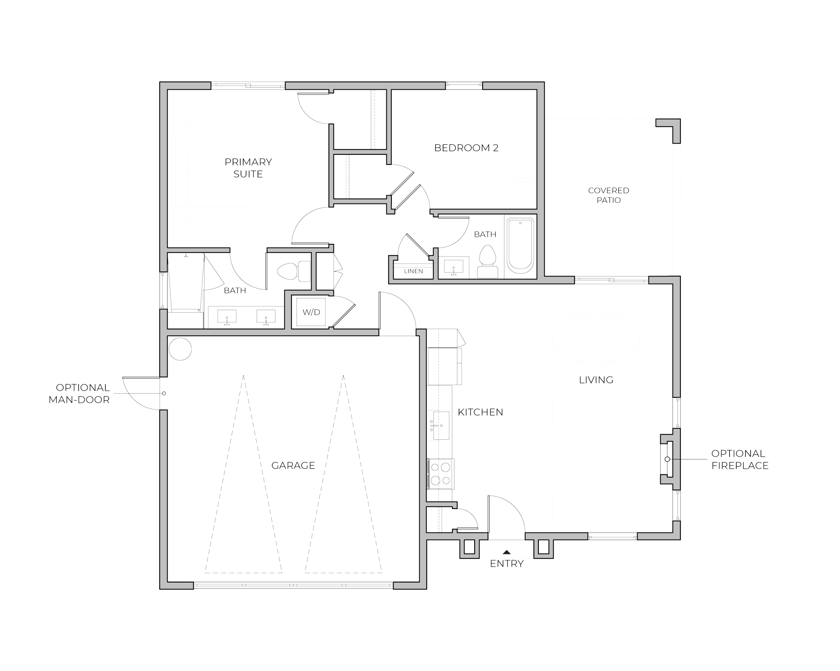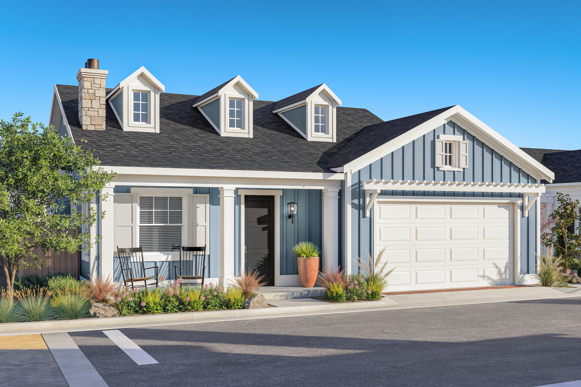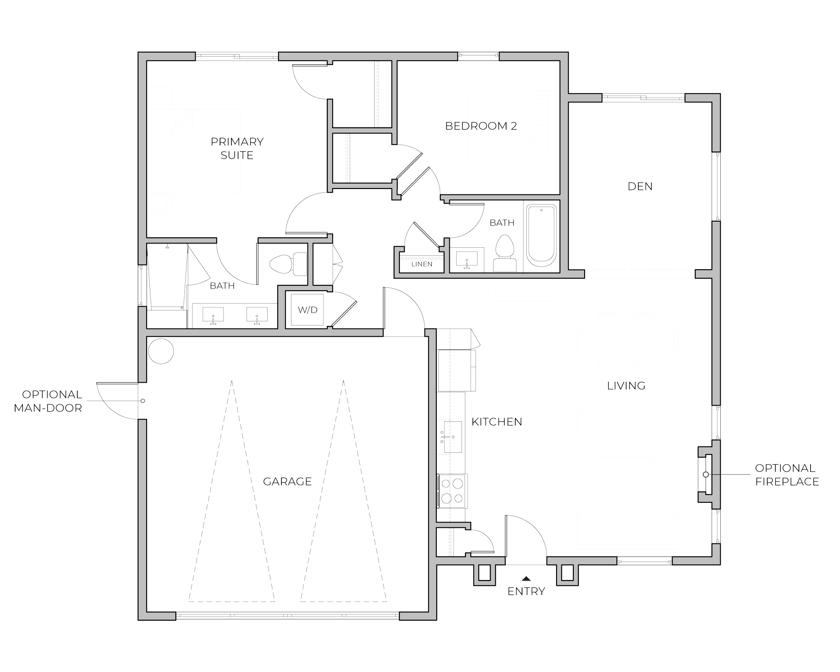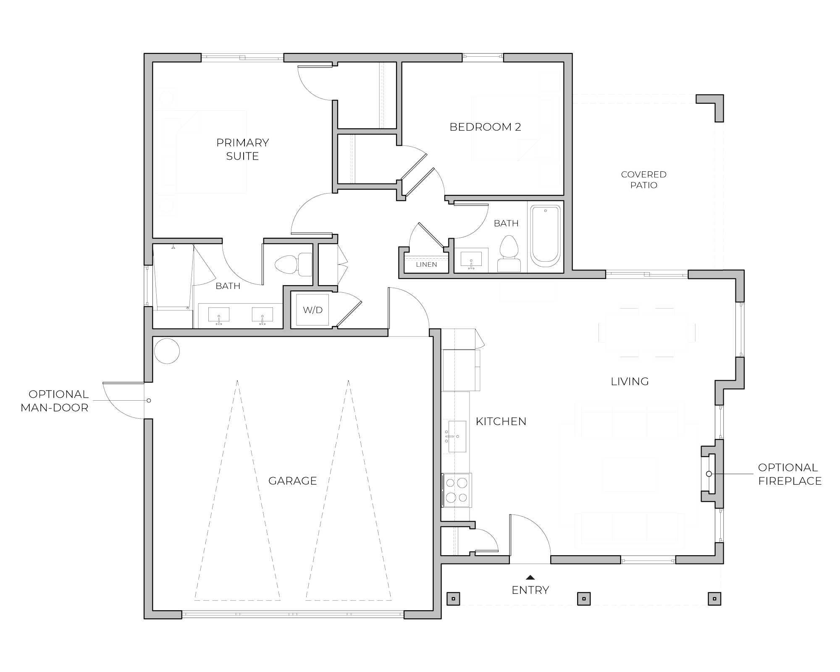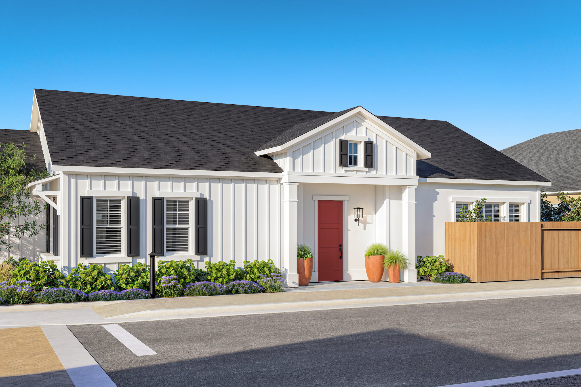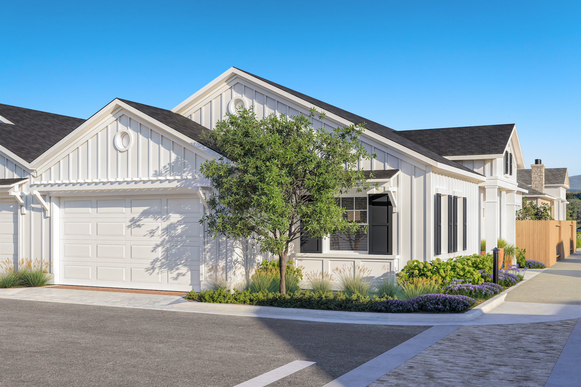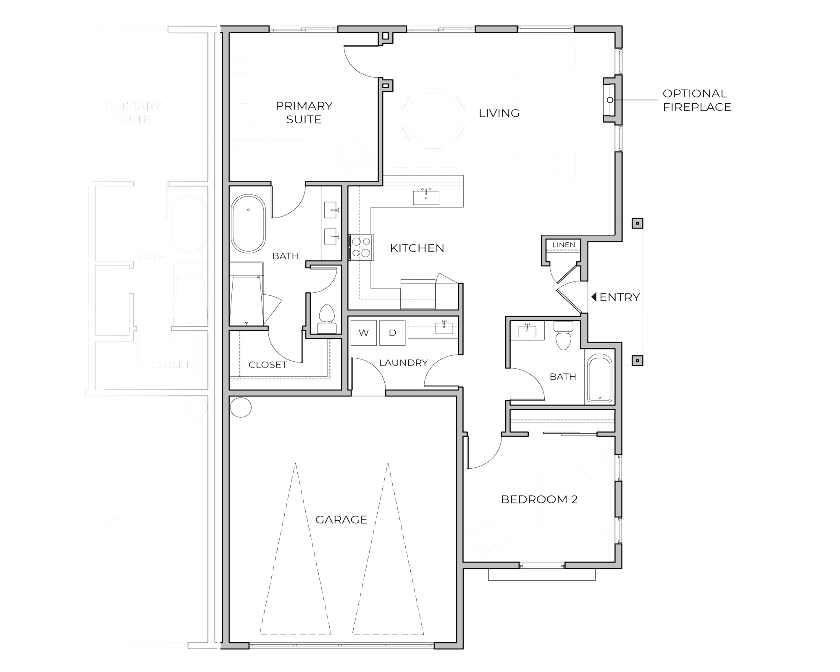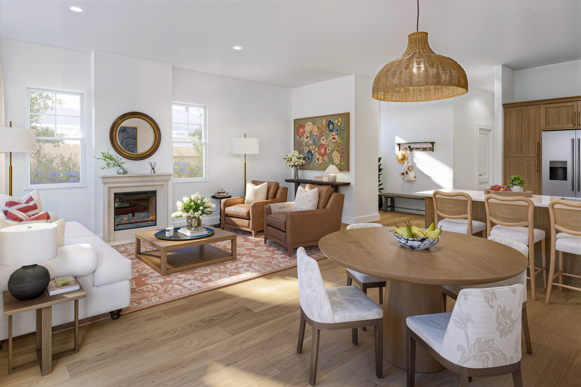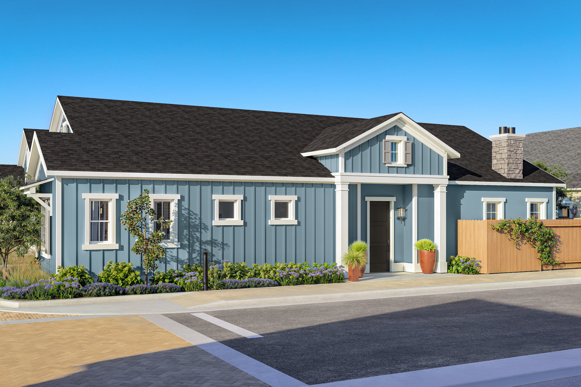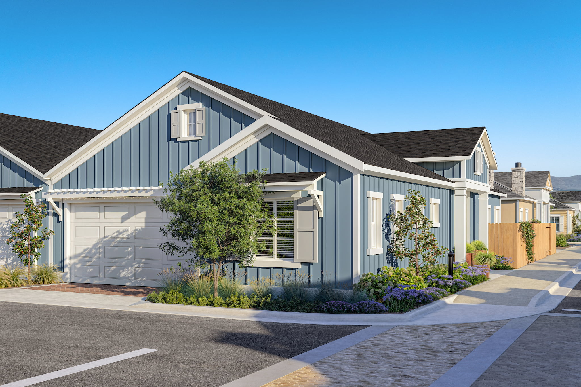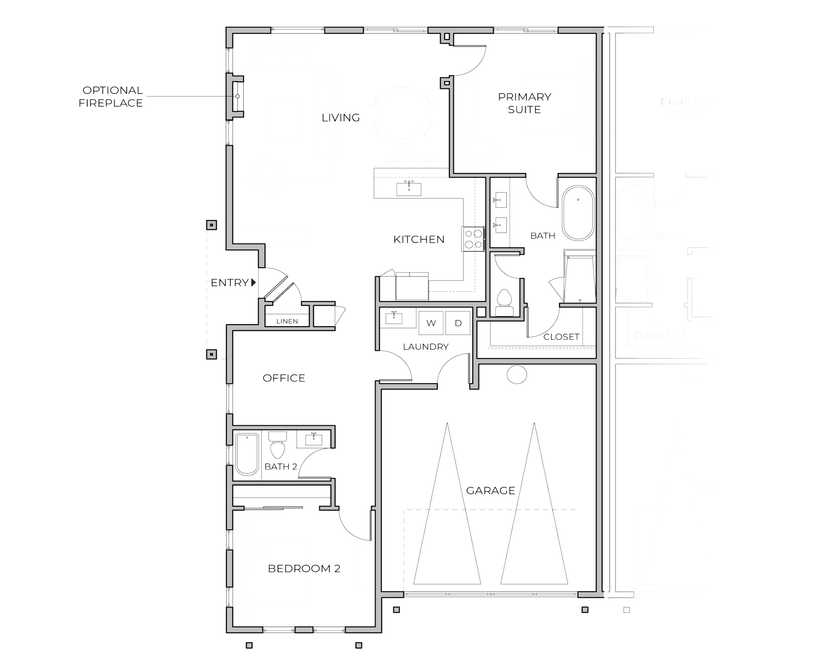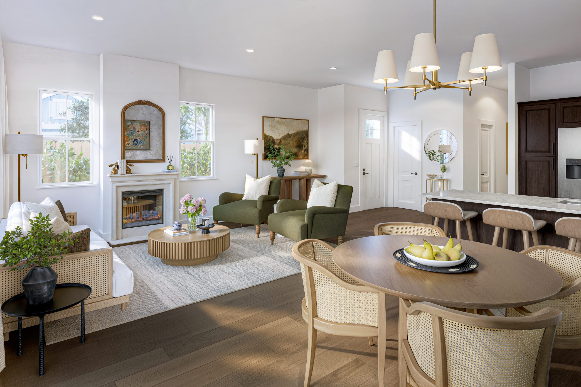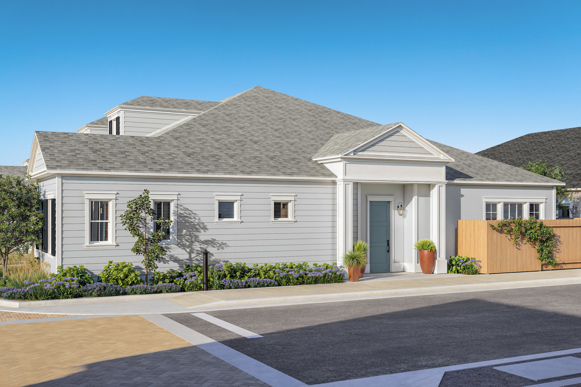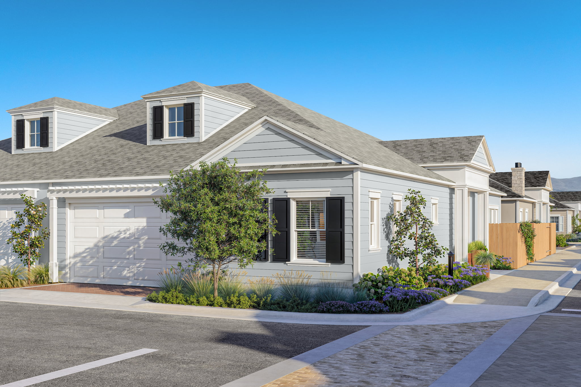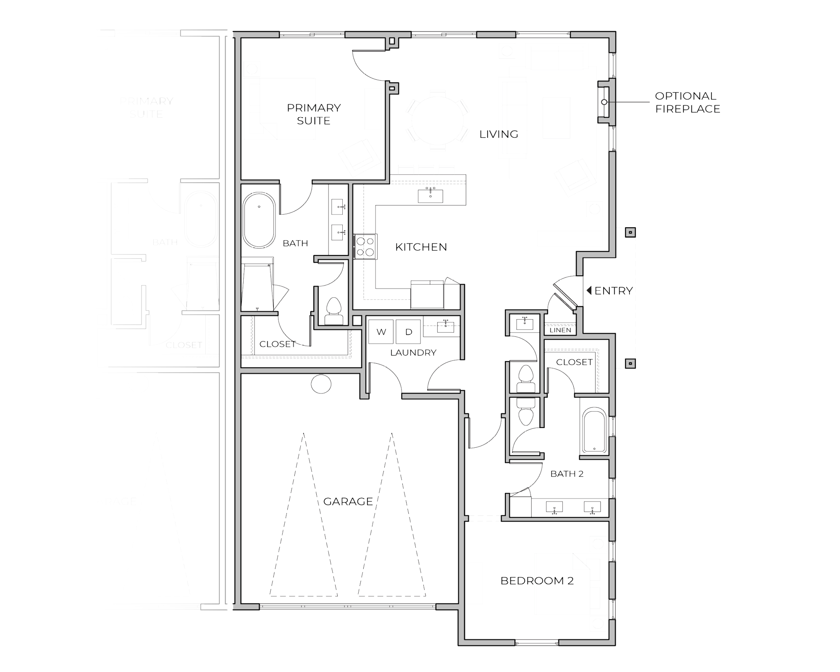Discover the homes & floorplans at Bellecrest
The Bellecrest Community
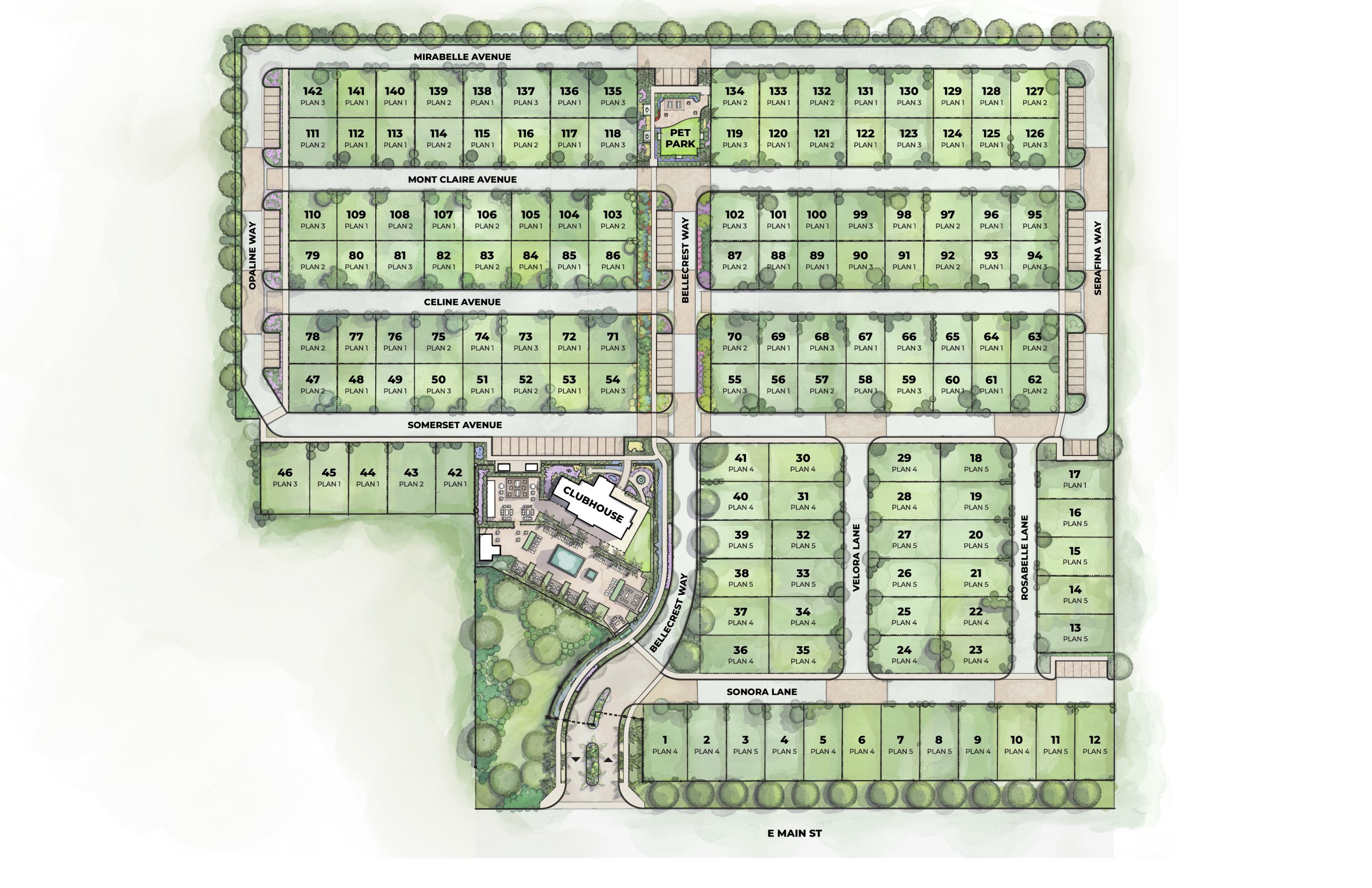
The Monet Series at Bellecrest
Every Monet home begins with a foundation of comfort and connection; an open great room, a bright and inviting kitchen, and a private yard that feels like an extension of your living space. From there, thoughtful options let you personalize, creating a home that reflects your lifestyle and the way you want to live.
The Monet
1 Bedroom
1.5 Bathrooms
1 Car Garage
~722 Sq Ft
Highlights
-
Single-level living with seamless flow
-
Open great room and kitchen filled with natural light
-
Primary suite with spacious walk-in closet and spa-style bath
-
Guest powder bathroom for added convenience
-
Private fenced yard, shaded patio, and attached 1-car garage
-
Optional fireplace and optional garage side-yard door
The Monet balances style and simplicity in every detail. An open-concept great room, generous suite, and inviting outdoor space create a home that feels both thoughtful and comfortable. Perfect for those who want low-maintenance living without sacrificing warmth, this plan provides just the right amount of space in a setting designed to feel welcoming every day. Optional features, like a fireplace or garage side-yard door, allow even more personal touches.
The Monet
+ Spa Bath
1 Bedroom
1 Bathroom
1 Car Garage
~722 Sq Ft
Highlights
-
Includes all features of the Monet
-
Expanded bath layout with spa-inspired design, including a bathtub
-
Optional fireplace and optional garage side-yard door
This version enhances the primary suite with a spa-style bath, complete with an added bathtub and a layout designed for relaxation. Like every home in the Monet Series, the spa bath can be combined with other options, creating a space that is both restorative and uniquely yours.
The Monet
+ Alcove
1 Bedroom
1.5 Bathrooms
1 Car Garage
~756-978 Sq Ft
Highlights
-
Includes all features of the Monet
-
Added alcove for flexible use
-
Optional fireplace and optional garage side-yard door
This version of the Monet adds a graceful alcove, offering space that adapts to your lifestyle; whether for dining, reading, or simply enjoying more natural light. As with all Monet homes, the alcove can be combined with other available options, giving you the freedom to shape the home that fits your needs best.
The Monet
+ Den (includes Alcove)
1 Bedroom + Den
1.5 Bathrooms
1 Car Garage
~756-978 Sq Ft
Highlights
-
Includes all features of the Monet
-
Dedicated den at the entry
-
Optional fireplace and optional garage side-yard door
With a private den near the entry, this plan offers flexibility for a home office, library, or guest space, giving homeowners a versatile room without changing the Monet’s open flow. This den option can also be paired with the spa bath, or second bedroom, ensuring your home is personalized to your lifestyle.
The Monet
+ 2nd Bedroom
2 Bedrooms
2 Bathrooms
1 Car Garage
~948-978 Sq Ft
Highlights
-
Includes all features of the Monet
-
Full second bedroom for guests, hobbies, or family
-
Dual-vanity sinks in the primary bathroom
-
Optional fireplace and optional garage side-yard door
For those who want a little more room, this variation of the Monet adds a complete second bedroom and dual-vanity sinks in the primary bath. Like every home in the Monet Series, it can also be paired with other available options such as the alcove, den, or spa bath. Whether you choose one, a combination, or all of them, the Monet was designed to give you the flexibility to create the home that best fits your lifestyle.
The Normandy
2 Bedrooms
2 Bathrooms
2 Car Garage
~1,054 Sq Ft
Highlights
-
Single-level layout with easy flow
-
Bright great room with open kitchen
-
Spacious primary suite with walk-in closet and full bath
-
Full secondary suite for added flexibility
-
Attached two-car garage
-
Private fenced yard for outdoor enjoyment
-
Optional fireplace and optional garage side-yard door
The Normandy is designed for ease and comfort, with every space crafted to feel welcoming and practical. The open great room and dining area make daily living effortless, while the primary suite offers the privacy and comfort you want at the end of the day. A private yard and 2-car garage complete this thoughtful plan, with options like a fireplace or side-yard door to make it feel even more your own.
Riviera Series Overview
The Riviera series offers a beautifully balanced single-level design with two bedrooms, two bathrooms, and a bright open-concept living area. Each variation adds its own unique feature, whether it’s extra light, flexible space, or seamless outdoor living, so you can tailor the layout to match your lifestyle.
The Riviera
2 Bedrooms
2 Bathrooms
2 Car Garage
~1,026 Sq Ft
Highlights
-
Single-level layout with bright, open design
-
Spacious great room connected to kitchen and dining area
-
Covered private patio for seamless indoor-outdoor living
-
Primary suite with full bath, walk-in closet, and patio access
-
Secondary bedroom and full guest bath
-
Attached two-car garage
-
Optional fireplace, optional bedroom 2 slider, and optional garage side-yard door
The Riviera offers a welcoming balance of openness and comfort. Its great room flows easily into the kitchen and dining area, while the covered patio extends living space outdoors. A private primary suite with direct patio access and a spa-inspired bath creates a personal retreat, complemented by a separate guest bedroom and full bath. Thoughtful details and flexible spaces make this plan as practical as it is inviting.
The Riviera
+ Den
2 Bedrooms + Den
2 Bathrooms
2 Car Garage
~1,186 Sq Ft
Highlights
-
Includes all features of the Riviera
-
Dedicated den extending from the great room
-
Optional fireplace, optional second bedroom slider, and optional garage side-yard door
This variation of the Riviera includes a den, creating a versatile space that adapts to your lifestyle, ideal for a home office, library, or private retreat, while preserving the open flow of the main living areas.
The Riviera
+ Alcove
2 Bedrooms + Den
2 Bathrooms
2 Car Garage
~1,043 Sq Ft
Highlights
-
Includes all features of the Riviera
-
Bay window alcove in the great room for added light and character
-
Optional fireplace, optional second bedroom slider, and optional garage side-yard door
The bay window option brings additional charm to the Riviera’s great room, enhancing natural light and creating a cozy nook that adds personality and warmth to the heart of the home.
The Beaumont
Part of the Luxury Attached Villas Collection
2 Bedrooms
2 Bathrooms
2 Car Garage
~1,398 Sq Ft
Image Shown With Farmhouse Elevation
Highlights
-
Expansive great room with space for living and dining
-
Gourmet kitchen with bar seating and generous prep area
-
Private primary suite with walk-in closet and spa-style dual vanity bath
-
Formal entryway and dedicated laundry room
-
Private fenced yard and attached two-car garage
-
Optional fireplace
The Beaumont brings generous spaces together with thoughtful design, offering a home that feels welcoming from the moment you step inside. A large great room anchors the plan, connecting seamlessly to the open kitchen and dining area. The private primary suite features a spa-inspired bath with dual vanities and a walk-in closet, while a separate secondary room provides flexibility for guests or personal use. With a dedicated laundry room, formal entryway, and spacious two-car garage, this plan blends comfort and convenience for everyday living.
Beaumont Interior, shown with optional fireplace
Join The VIP Priority List!
Homes are Now Selling! Secure your spot on the Priority list.
The Rhone
Part of the Luxury Attached Villas Collection
The Rhone offers two distinct layouts, giving homeowners the flexibility to choose what suits their lifestyle best. Whether you prefer the balance of a primary suite, office, and guest bedroom, or the comfort of two full en-suites, both designs embrace open living, smart storage, and seamless connections to private outdoor space.
Image Shown With Farmhouse Elevation
The Rhone
+ Office
2 Bedrooms + Office
2 Bathrooms
2 Car Garage
~1,538 Sq Ft
Highlights
-
Open living, kitchen, and dining with natural flow to the patio and yard
-
Primary suite with dual-sink bath and large walk-in closet
-
Dedicated office at the front of the home for work, hobbies, or quiet space
-
Secondary bedroom near full guest bath for comfort and convenience
-
Spacious laundry and smart storage solutions
-
Private fenced yard and attached 2-car garage
Option 1 of the Rhone is designed for versatility and privacy. A front office adds valuable space for work or hobbies, while the open-concept living area connects seamlessly to the outdoors. With a spacious primary suite, comfortable guest bedroom, and abundant storage, this layout blends everyday convenience with thoughtful design.
The Rhone
Dual En-Suite
2 En-Suites
2.5 Bathrooms
2 Car Garage
~1,551 Sq Ft
Image Shown With Farmhouse Elevation
Highlights
-
Two private en-suite bedrooms, each with walk-in closet
-
Open-concept living, dining, and kitchen with large island
-
Seamless connection to private patio and yard
-
Spacious laundry room with storage
-
Two-car garage with direct access
-
Adaptable bathroom option available — see floor plan
Option 2 of the Rhone offers dual ensuites, giving each bedroom its own private retreat. The open kitchen, dining, and living spaces are perfect for gatherings, while the large laundry and storage areas enhance everyday function. This layout is ideal for those who value comfort, flexibility, and a home that welcomes every guest with ease.
Join The VIP Priority List!
Homes are Now Selling! Secure your spot on the Priority list.
Included Features & Quality Craftsmanship
What’s Included in Every Bellecrest Home?
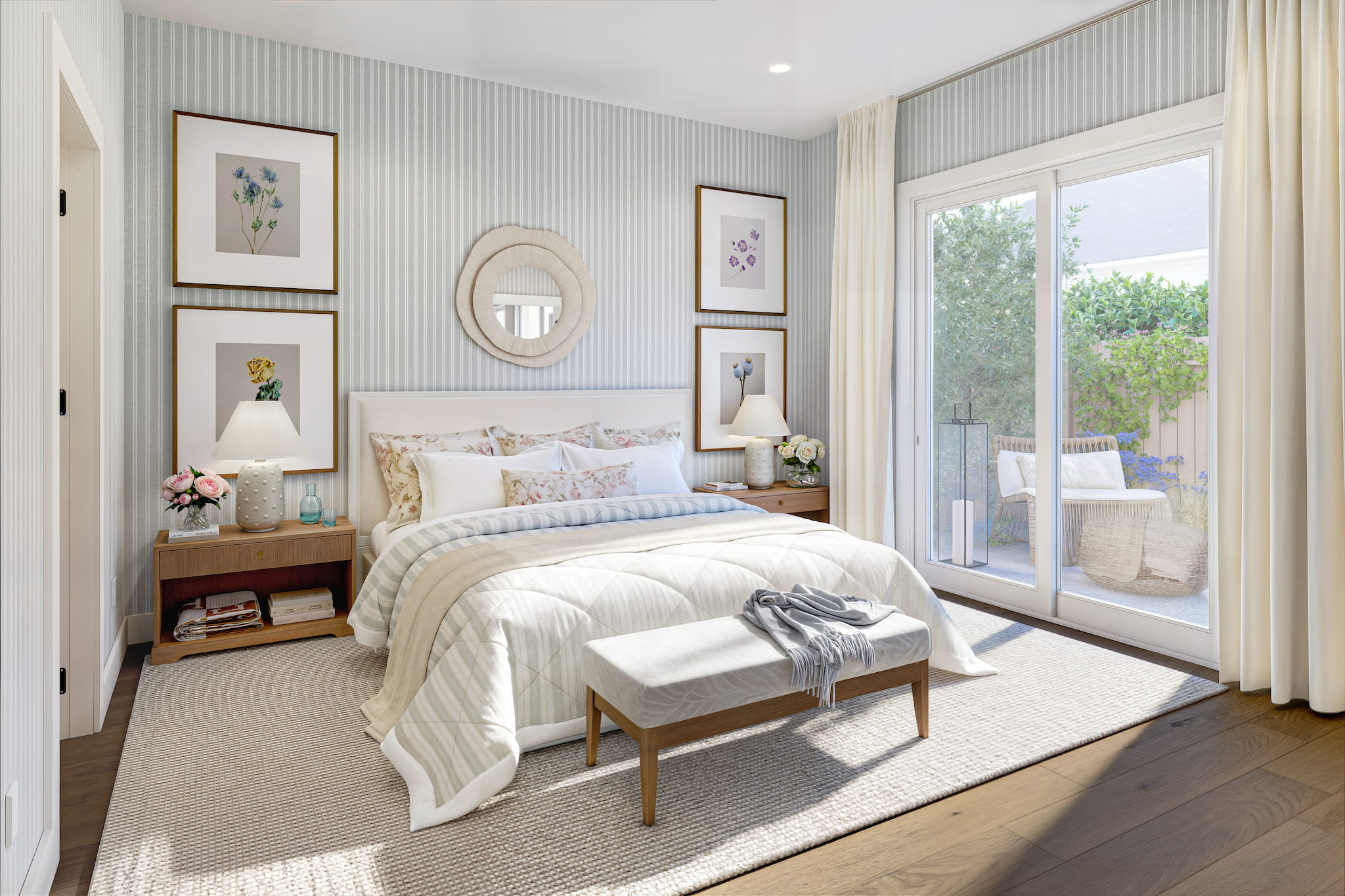
Private Retreats
Every home at Bellecrest is designed with comfort in mind, featuring en-suite bedrooms that provide privacy and ease. Whether it’s a primary suite or a welcoming guest room, each space is crafted as a personal retreat.
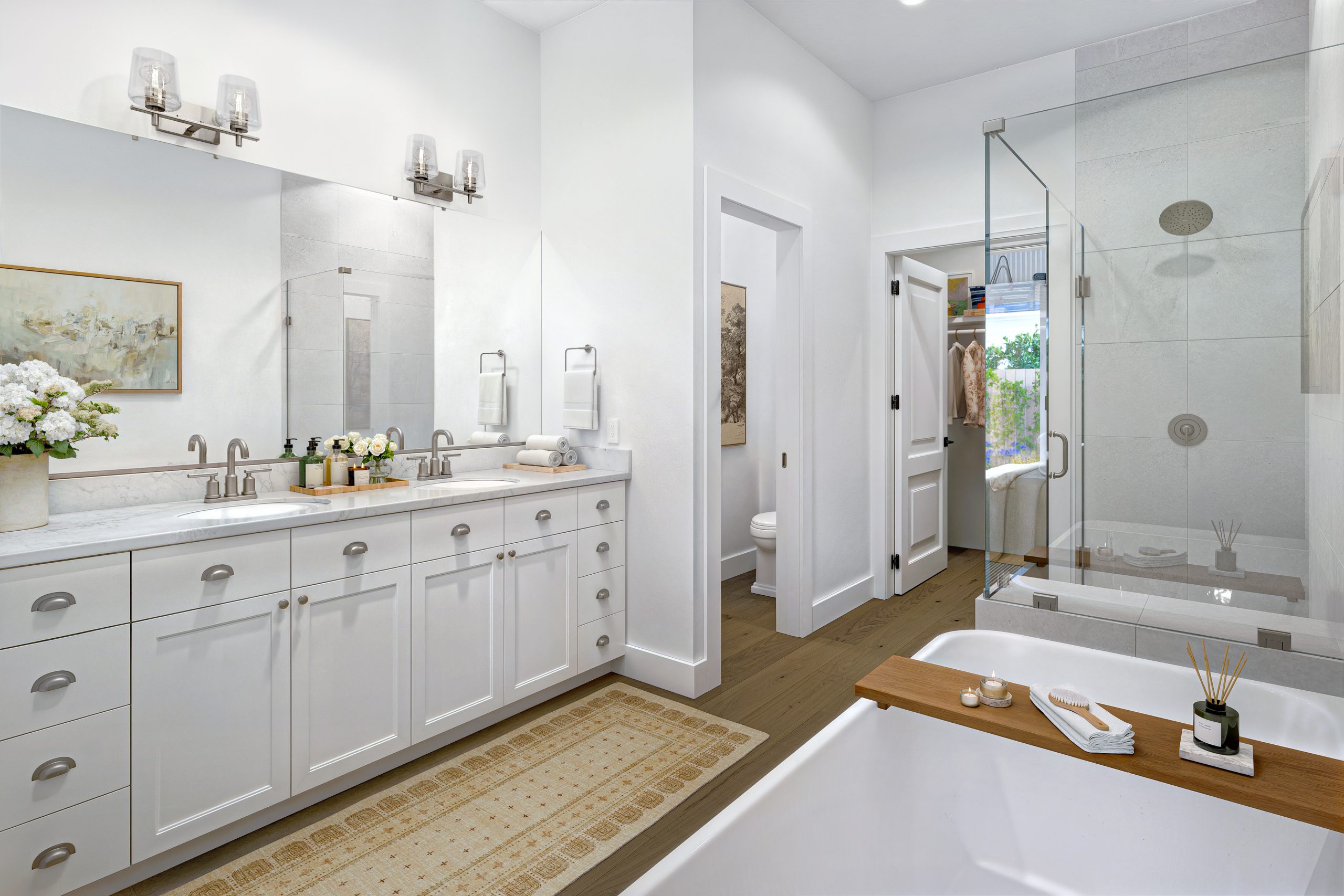
Everyday Indulgence
Our spa-inspired bathrooms transform daily routines into moments of relaxation. From dual vanities to walk-in showers and thoughtful finishes, every detail is crafted to make your home feel like a retreat.
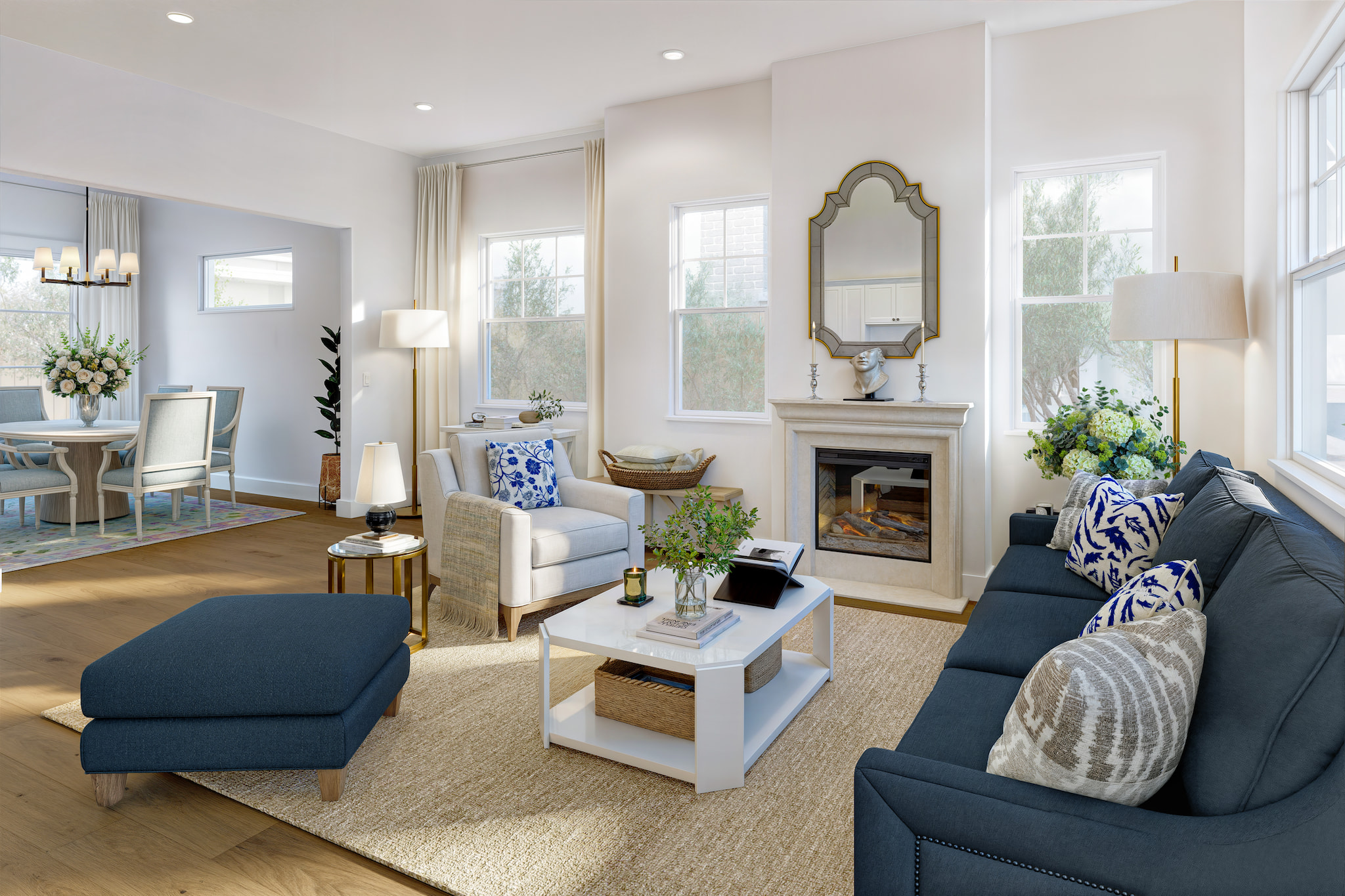
Spaces Made for Living
Light-filled living areas flow effortlessly into the kitchen and dining spaces, perfect for entertaining or unwinding at home. With optional fireplaces and open layouts, these spaces invite both gatherings and quiet evenings.
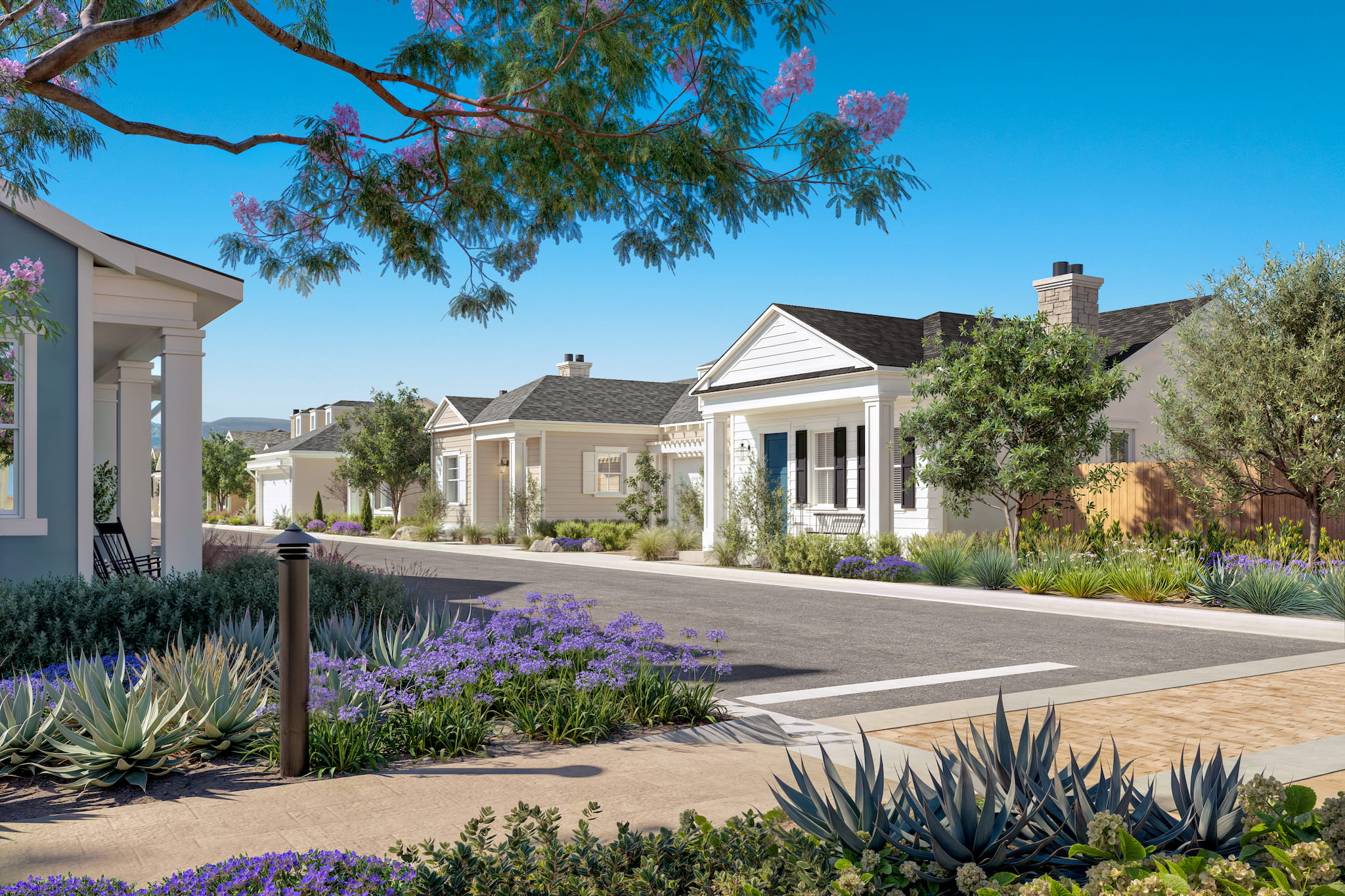
A Community That Fits Your Life
Beyond the walls of your home, Bellecrest offers the connection and ease of a thoughtfully designed 55+ community. Private patios, fenced yards, and inviting shared amenities bring balance to every day.
Live life better at Bellecrest.
Our digital brochure offers an in-depth look at all Bellecrest has to offer, including detailed floorplans, amenities, and more.
Join The VIP Priority List!
Homes are Now Selling! Secure your spot on the Priority list.

